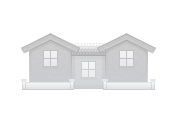Current Listings
- RENT
- $2,995
- Square Feet
- 1,800
- Bed / Bath
- 3 bd / 2.5 ba
3 Bed/2.5 Bath Townhome, 1800 sq ft, 7464 S Logan St
7464 S Logan St, Littleton, CO 80122 Map
Square Feet: 1,800
Available 5/20/24. Beautiful, updated 3 bed, 2.5 bath townhome located in coveted Littleton, CO. This lovely corner townhome features a 2 car garage, Master balcony and a patio. Inside boasts updated features, hardwood floors, granite counters, stainless kitchen appliances, central heat & air, and a washer and dryer set. There are unique designs on walls, a fireplace in the master bedroom and l...
Amenities: 2-Car Garage, 2" Blinds, Fireplace in Master Bedroom, Fireplace, Walk-in Closets, Master Bedroom with Private Balcony...
Utilities: Water, Trash
Pet Policy: Cats not allowed, Small dogs allowed
- RENT
- $3,195
- Square Feet
- 2,965
- Bed / Bath
- 3 bd / 3 ba
- Available
- 6/1/24
3 Bed/3 Bath, 2,965 Sqft - 161 Players Club Dr Castle Rock, CO 80104
161 Players Club Dr, Castle Rock, CO 80104 Map
Square Feet: 2,965 Available 6/1/24
***AVAILABLE 06/01/2024 *** Golf course Townhome !! You don't want to miss this 3 bedroom, 3 bath, 3000 sq ft home. This townhome backs up to the 1st Tee box of Plum Creek golf course, with beautiful views of the course and the mountains. Just imagine sitting on your deck enjoying those wonderful views with your beverage of choice. Now you step inside to a vaulted ceiling family with gorgeous w...
Amenities: Formal Dining Room, Family/Dining Combo, Main Floor Bedroom, Finished Basement, Side-by-Side Refrigerator (Stainless)...
Utilities: Trash
Pet Policy: Cats not allowed, Dogs not allowed
- RENT
- $3,150
- Square Feet
- 2,369
- Bed / Bath
- 3 bd / 2.5 ba
3 Bed/2.5 Bath, 2369 Sqft - 3170 Bentwood PL
3170 Bentwood PL, Highlands Ranch, CO 80126 Map
Square Feet: 2,369
Available 7 days from deposit.
Beautiful 3 Bed/2.5 Bath Highlands Ranch home. Features a formal livings room, formal dining room, family room, gas fireplace, main-floor study (optional 4th bedroom), powder bath, 2-car garage, ceiling fans, tile floors, eat-in kitchen, 5-piece master bath, walk-in closets (his & hers) 2" blinds, and an unfinished basement. Kitchen has a side-by-side refrigera...
Amenities: Formal Living Room, Formal Dining Room, Office/Study, Powder Bath, Family Room, Fireplace (Gas), 2-Car Garage, Washer...
Utilities: None
Pet Policy: Cats not allowed, Small dogs allowed
- RENT
- $3,195
- Square Feet
- 3,300
- Bed / Bath
- 4 bd / 2.5 ba
4 Bed/2 Bath, 2558 Sqft, Fin Bsmt - 612 Branding Iron LN
612 Branding Iron Ln, Castle Rock, CO 80104 Map
Square Feet: 3,300
Available 4/8/24.. 4 Bed/2.5 Bath home in the Mezler Ranch neighborhood of Castle Rock. On the main floor is a formal dining room, family room, kitchen with nook and powder bath. Upstairs you'll find 3 bedrooms and 2 full bathrooms. The basement is finished with an additional 4th bedroom and laundry room. Features include all stainless appliances, tile floors, hardwood floors, fenced rear, spri...
Amenities: Powder Bath, Tile Floors, Hardwood Floors, Eat-in Kitchen, Glass Top Stove/Oven (Stainless), Microwave (Stainless/Bui...
Utilities: Trash
Pet Policy: Cats allowed, Small dogs allowed
- RENT
- $3,395
- Square Feet
- 2,097
- Bed / Bath
- 2 bd / 2.5 ba
- Available
- NOW
2 Bed/2.5 Bath, 2097 Sqft - 2620 W Front View Cres Dr
2620 W Front View Cres Dr, Denver, CO 80211 Map
Square Feet: 2,097 Available Now
4/8/24! This unit is in a prime Lo-Hi location unit is has a roof top deck with view of Mile High and the Denver skyline. As you walk in, you're greeted by beautiful hardwood floors spanning the main level which includes a spacious living/dining room, upgraded kitchen complete with granite counters, stainless appliances including gas stove and tile backsplash, powder bathroom, and balcony that ...
Amenities: Living Room/Dining Room, Granite Counters, Gas Stove/Oven (Stainless), French Door Refrigerator (Stainless), Dishwash...
Utilities: Water, Sewer, Trash
Pet Policy: Cats not allowed, Small dogs allowed
- RENT
- $2,350
- Square Feet
- 1,155
- Rent / SF
- $24.42 /yr
- Available
- NOW
Office Condo, 1155 Sqft
Rent / SF: $24.42 /yr
9892 Rosemont Ave Ste 201 - Unit 201, Lone Tree, CO 80124 Map
Commercial Type: Office Lease Type: Gross Available Now
Rosemont Office/Medical Condos are situated in a park-like setting and consist of 6 unique buildings in the complex. It’s located north of LincolnAve, 1/2 mile west of I-25 off Lincoln Ave. There is a various tenant mix that includes professional services, financial services, physical therapists, attorney’s, dentists, chiropractor, insurance agents, endodontics, veterinary clinic and a Pilates ...
Amenities: Refrigerator, Microwave, Tile Floors
Utilities: Water
